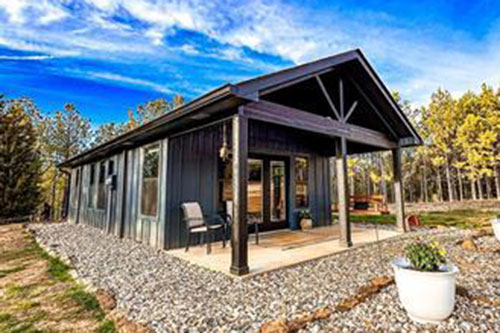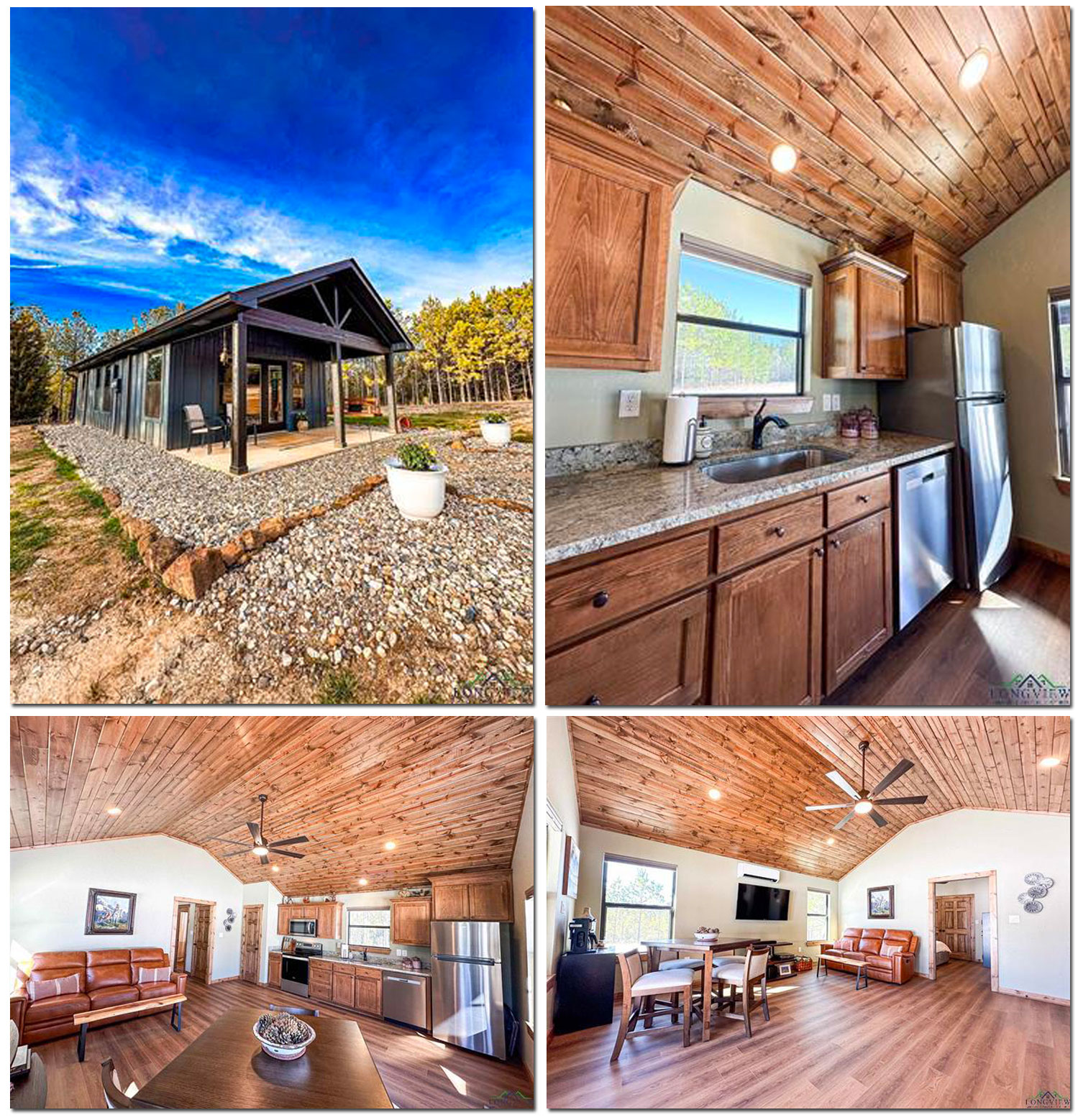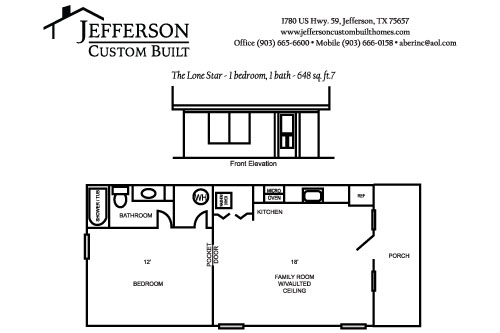Ready Built - The Lone Star

The Lone Star is 1-bedroom, 1-bath providing 648 sq. ft. of living space with 6' front porch. There are many great characteristics to this floor plan that makes it perfectly suited for use as an efficiency home, cabin, or office.
• Open living room
• Master bedroom complete with large wall closet
• Area for stackable washer / dryer unit
• Covered front porch with premium decking
Energy Efficient Features
• Architectural Shingle Roof
• LP Smart Siding
• Double-Insulated Windows
• Central Heating and Air Conditioning
• R-30 Insulated Ceilings
• R-13 Insulated Outside Walls and Bath
• R-11 Interior Wall Sound Barrier
• Appliances (Stove, Dishwasher, & Microhood, Refrigerator not included)
• Ceiling Fans
• Waterproof Subfloor

Standard Features
• Interior / Exterior Colors to Owner's Specs
• High-Definition Laminate Countertops
• Custom-Built Solid Wood Cabinets
• Carpet & Vinyl Flooring
• Full Shower
• And More
Ready Built Extras
• Homes built on concrete slabs
• Carport with/without concrete floor
• Garage with concrete floor
• Front Porch/Back Porch on pier or concrete
• Concrete Piers 12" x 36"
• Rock or brick exteriors
• Fireplaces
• Granite Countertops
• Floor up-grades
• Septic systems
• And Much More
