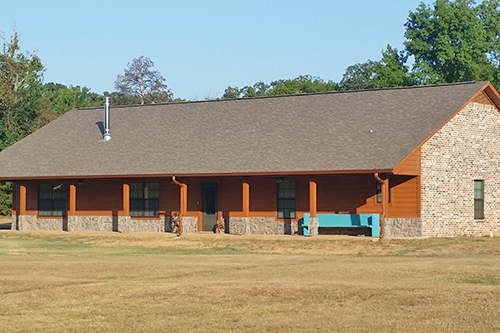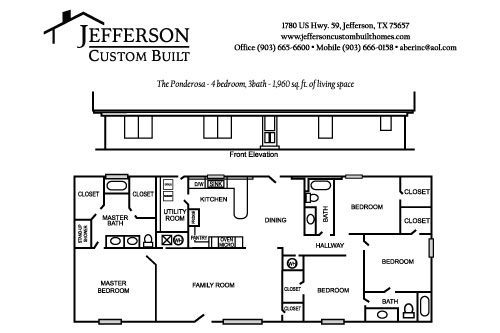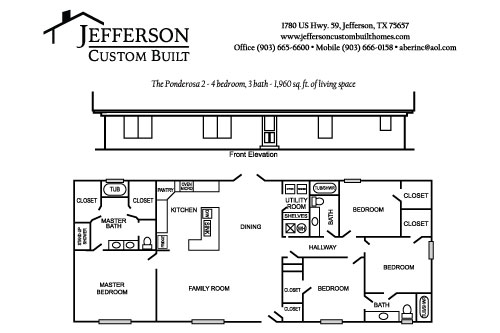Ready Built - The Ponderosa

The Ponderosa is a luxurious 4-bedroom, 3-bath with 1,960 square feet of living space. There are many great characteristics to this floor plan that makes it the right choice for your large family to call home.
• Large family room
• Spacious kitchen with pantry and plenty of cabinet and countertop space
• Large dining area
• Over-sized master bedroom and bath featuring his and her closets
• Three additional rooms with large closets
Energy Efficient Features
• Architectural Shingle Roof
• LP Smart Siding
• Double-Insulated Windows
• Central Heating and Air Conditioning
• R-30 Insulated Ceilings
• R-13 Insulated Outside Walls and Bath
• R-11 Interior Wall Sound Barrier
• Appliances (Stove, Dishwasher, & Microhood, Refrigerator not included)
• Ceiling Fans
• Fireplace (optional)
• Waterproof Subfloor

Standard Features
• Interior / Exterior Colors to Owner's Specs
• Vaulted Ceiling in Living Room
• High-Definition Laminate Countertops
• Custom-Built Solid Wood Cabinets
• Carpet & Vinyl Flooring
• Jack and Jill Bath
• Large Tub
• Full Shower
• And More
Ready Built Extras
• Homes built on concrete slabs
• Carport with/without concrete floor
• Garage with concrete floor
• Front Porch/Back Porch on pier or concrete
• Concrete Piers 12" x 36"
• Rock or brick exteriors
• Fireplaces
• Granite Countertops
• Floor up-grades
• Septic systems
• And Much More

